Home >> Bodhi Education Programme: Beginnings >>
Dharmaraja Vidyalaya School: Details
Update: 25 February 2005
Bodhi Education Programme
A) Project Profile: Dharmaraja Vidyalaya School Renovation and Expansion School
1. Background
The Dharmaraja Junior School is located in Weligama, in the Matara District, in Sri Lanka and has approximately 350 students. It conducts classes for girls and boys from grade one to grade 11. A number of schools in Weligama are being used as camps for displaced people and there is thus a shortage of schools for the children in the area. This is adversely affecting children who come from Tsunami affected areas who have been transferred to other schools. More Tsunami affected students could be schooled in the Darmaraja Junior School if there is more space there.
During the time of the Tsunami, resident guests who were at Barberyn Beach expressed interest in helping some of the schools in the Weligama area. Once the priority tasks of food and shelter were looked after, Barberyn Management pursued this matter further with the Governmental Authorities. The Dharmaraja Junior School was identified by the Secretary, Education Department as one of the schools requiring assistance. Discussions were undertaken between the Barberyn Management and the Principal and teachers of the school and the requirements for enrolling more students and improving the school facilities have been identified and agreed.
2. Objective
(i) Expand the capacity of the Darmaraja School to be able to accomodate more children and in particular children affected by the Tsunami.
(ii) Provide a better learning environment for the students through the improvement of school facilities
Action Plan
Phase1
- Repair an unused dilapidated building in the school premises to provide three classrooms. The activities are to
- Provide new window and doorframes with wire meshes and locks
- Repair the floors
- Build a drain around the building to avoid the water logging of the floor
- Repair the pavement around the building
- Plaster and paint the walls
- Build movable dividing partitions for the classrooms
- Provide new chairs, desks and cupboards.
- Repair the existing toilets and build one or two new toilets space permitting and provide basins and roofing for each toilet.
- Improve the water supply to the school.
- Repair the existing building with partitions, plastering and painting
Phase2
- Clear and level the land above the two school buildings
- Build a new school building in line with the first two buildings which will be used for classrooms, and build a computer room and/or a teachers staff room
- Construct stairs for this building to the other parts of the school
- Repair the toilets in the primary school rooms located next to this block of land
Phase3
- Acquire the land at the entrance of the property for the school playground
- Fill the land and build the playground
- Fence the whole property with a 5 feet brick wall with a 5 feet fence
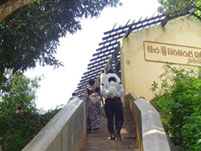
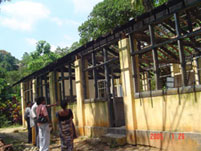
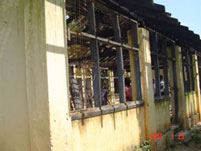
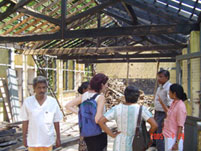
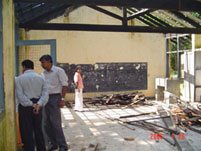
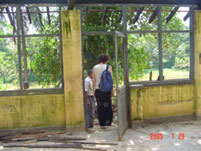
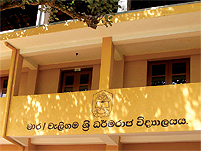
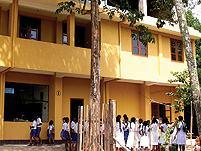
Resources for all phases
Civil engineers from Barberyn Management, Allianz Group and the Department of Education will be involved in the renovations, design and construction of the buildings. Barberyn Management will bear the cost of staff allocated to the project, transportation, administration and miscellaneous costs. The Allianz Insurance Group has confirmed funding for the total project.
Timeframe
The project could commence as soon as the funding is confirmed.
Phase 1: 2 months from time of commencement
Phase 2: 5 months from time of commencement
Phase 3: 8 months from time of commencement
Provisional Budget Estimate
A budget has been prepared for the first phase of the project based on discussions with builders. The remaining phases are to be costed.
Budget estimate for Phase 1
| No. |
Description |
Rs
Cost Estimate |
Euro
Cost Estimate |
| 1. |
Supply of timber of wire mesh frames |
6,300.00 |
50.00 |
| 2. |
Supply diamond shape steel mesh |
53, 437.00 |
428.00 |
| 3. |
Remove and transport the damaged cement floor |
2, 430.00 |
19.00 |
| 4. |
Rendering concrete mixture
for the floor |
89, 100.00 |
712.80 |
| 5. |
Supply and fix mesh steel doors using brass fittings and English door locks, two coats of enamel paint |
21, 750.00 |
174.00 |
| 6. |
Remove the damaged wall plaster
and re-plaster with lime mortar |
12, 000.00 |
96.00 |
| 7. |
Construct the drains with concrete
mixture |
27, 000.00 |
216.00 |
| 8. |
Wall painting work – two coats
|
25,312.00 |
202.00 |
| 9. |
Repair the pavement around
the building |
18,000.00 |
144.00 |
| 10. |
Build movable dividing
partitions X 5 (including for
existing building) |
24,000.00 |
192.00 |
| 11. |
Furniture – desks, chairs and
cupboards for the three classes
rooms (90 sets of chairs and
desks, 3 cupboards @ Rs5000 ea) |
200,000.00 |
1600.00 |
| 12. |
Repair existing toilets |
4000.00 |
32.00 |
| 13. |
Build two toilets |
50,000.00 |
400.00 |
| 14. |
2 Basins and taps for the toilets
|
6000.00 |
48.00 |
| 15. |
Roofing toilets
|
50,000.00 |
400.00 |
| 16. |
Improve the water supply to
the school
|
30,000.00 |
240.00 |
| 17. |
Plastering existing building
|
20,000.00 |
160.00 |
| 18. |
Painting existing building
|
35,000.00 |
280.00 |
| Total Estimate for phase 1 |
674,329.00 |
5394.00 |
Exchange Rate: 1 Euro = 125 RS as at 9th February 05
Budget Estimates are based on prices on 9 February 2005 |
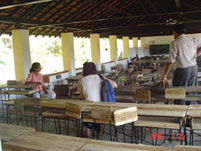
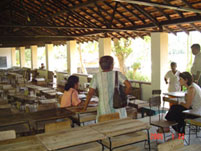
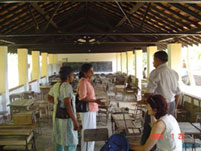
Home |
Ongoing projects |
Tsunami & aftermath |
Village rehabilitation |
Bodhi education programme |
Reviving livelihoods |
Empowering women |
Contact us |
Sitemap